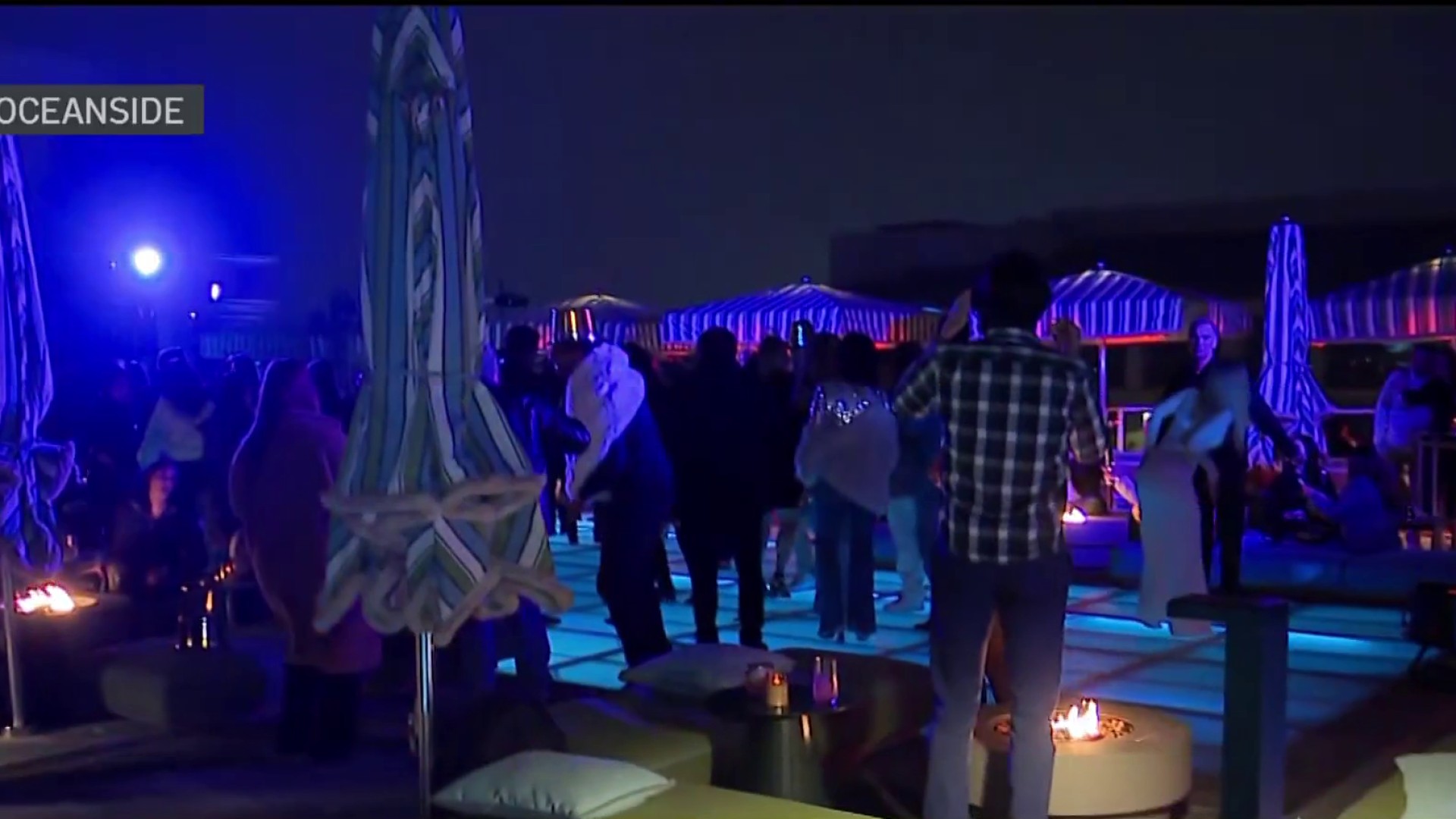San Diego International Airport and elected officials broke ground on the T1 project Monday, intended to replace the outdated Terminal 1.
“We are thrilled to commemorate this historic day and celebrate the tremendous planning effort that went into reaching this point,” said Gil Cabrera, chair of the San Diego County Regional Airport Authority board.
“The airport is often the first and last impression we get to make as a city, and I can assure you the new T1 will be something that the region can be proud of.”
Construction on the project began Nov. 1. It has been divided into three components: terminals and roadways; airside improvements; and a new administration building. The administration building is scheduled to be completed first, with an anticipated opening date in late 2023.
Get top local stories in San Diego delivered to you every morning. >Sign up for NBC San Diego's News Headlines newsletter.
“Our goal has always been to ensure that San Diego International Airport provides a first-class experience for our customers, and the new T1 will ensure we continue to do that for decades to come,” said Kimberly Becker, airport authority president and CEO.
“Today‘s groundbreaking is the culmination of years of planning and collaboration with stakeholders and the greater San Diego community. This is truly your airport and I‘m so excited that this day has finally come.”
According to the airport authority, the terminal and roadways component will be completed in phases. The first will include 19 gates, an elevated departures roadway, outdoor check-in pavilions, a dedicated, on-airport arrivals roadway and a five-story parking plaza.
Local
The earliest opening for the first phase is in mid-2025. The second phase will add 11 gates for a total of 30 gates. The earliest opening for the second phase is in late 2027.
The airside improvements component is intended to allow for more efficient aircraft movements and ground traffic flow for the new terminal and has a scheduled completion date of mid-2028.
The new T1 will feature pre-and post-security passenger connectors to Terminal 2, up to 5,200 parking spaces, a security checkpoint with 13 lanes, an outdoor patio area post-security, up to two airline or common-use lounges/clubs and a children‘s play area.
Six artists have been commissioned to create integrated, site-specific public art, and the facade is being designed by artist James Carpenter.
An additional feature of the project is a three-lane on-airport access roadway that will take traffic from Laurel Street directly to the airport -- which the airport authority estimates will reduce 45,000 vehicles a day on Harbor Drive.
A dual-level roadway and curb front to separate arriving and departing passenger traffic with an elevated departures roadway and curbside check-in will also be integrated, an airport authority statement read. The project plan also has space for a future transit station. Recently, SAN launched all-electric shuttle service between the airport and Old Town Transit Center.
The total project budget is $3.4 billion and the initial estimate is that the new T1 project will create between 15,000 to 20,000 construction-related jobs.



