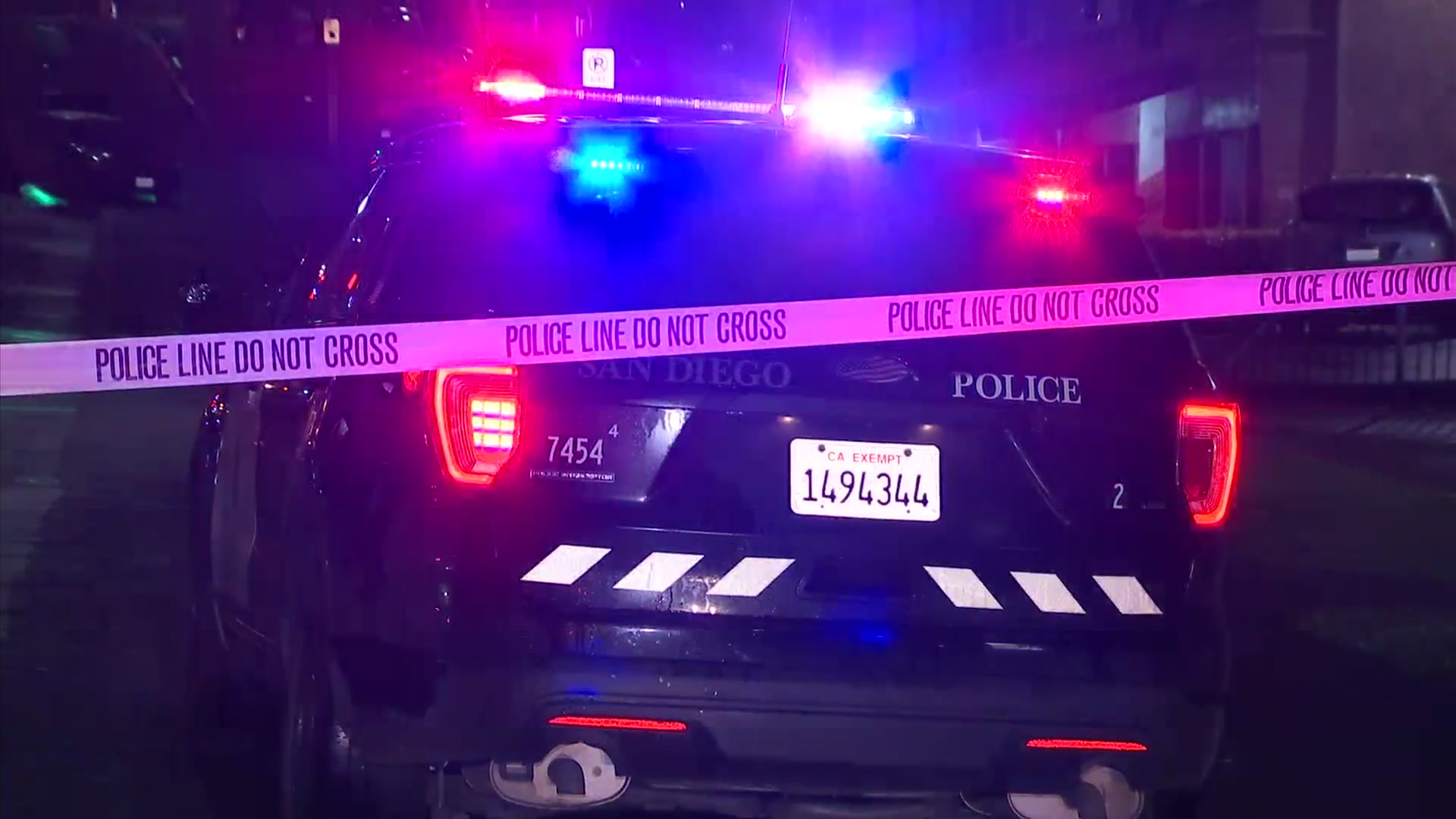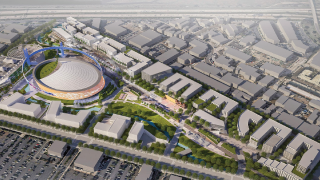
San Diego’s Sports Arena … currently known as Pechanga Arena … has needed an expansive renovation for decades. The city requested proposals to update the iconic building, along with 48 acres of land in the Midway/Sports Arena district.
How about adding a new soccer stadium, too?
Several developers have submitted proposals to the city, which can now be viewed online via a virtual "open house" that gives San Diegans the ability to vote on their favorite through July 20.
Among the revitalization bidders is San Diego Loyal SC, the expansion USL Championship franchise that’s played all of one match in its home town. The Loyal has partnered with a group called Midway Sports & Entertainment District (MSED) on a plan to update those 48 acres of prime real estate.
Hey, if you’re going to be loyal to the soil it’s not a bad idea to literally get into San Diego’s soil.
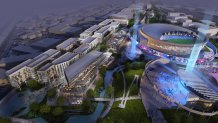
Their plan is ambitious and sports-centric, including not just a $125 million modernization of the sports arena, but adding a new 15,000-seat soccer venue for the Loyal. MSED’s entire bid includes the following:
- Renovation and modernization of Pechanga Arena San Diego, the arena where the Gulls, Seals and Sockers currently call home. It will seat up to 15,000 and include configurations for hockey, lacrosse, indoor soccer, music, trade shows and eSports tournaments.
- A modular soccer stadium with seating up to 15,000 to become a temporary (seven to 10 year) home for San Diego Loyal SC.
- A 12-acre public park with emphasis on fitness and youth sports.
- A new 3,500-seat music venue.
- 1,442 housing units, of which at least 10% will be affordable housing units (60% area median income) and built by BRIDGE Housing.
- 185,000 square feet of office space.
- 106,500 square feet of retail space.
- 250 hotel rooms.
- 3,004 parking spaces: 1,800 event parking and 1,204 mixed-use parking.
Modular stadiums have become a popular option for soccer clubs in America. They’re temporary facilities that have the look and feel of traditional stadiums but are built at a fraction of the price, often in around four months. They’ve been used by Sacramento Republic and the Vancouver Whitecaps in MLS and multiple USL Championship clubs with great success. San Diego’s version would sit in the southeast corner of the 48-acre parcel and take an estimated $15-$20 million to construct, all privately financed.
“This is an investment into a franchise that we think is going to be one of the most powerful franchises in the country,” says Loyal co-founder Warren Smith. “San Diego is already arguably the soccer capital of North America, it just doesn’t know it yet. I really believe that so for us, making sure that we can sell out venues is key. If we want to be the best and represent the community like we know that we can it’s important for us to be able to put on exciting events.”
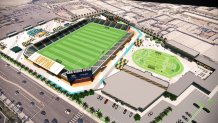
MSED was already coming together with San Diegans like David Malmuth (who developed the I.D.E.A. project in Downtown San Diego and has worked on projects from Disney to Broadway) and Dennis Cruzan (who partnered with the Padres on developing the Ballpark District around Petco Park).
Local
Smith was brought on board with help from Tony Manolatos, who worked on the CSAG plan for a new NFL stadium in Mission Valley that was rejected by the Chargers. The Loyal believe they’re already outgrowing 6,100-seat Torero Stadium and were looking for a spot to put a larger venue while they found a permanent solution.
“We have the ability to accommodate his stadium over a seven to 10-year period on a portion of the site that we won’t get to for seven to 10 years,” says Malmuth. “So, what it allows us to do is move quickly. We believe we can get his project entitled and under construction by 2022.”
For the people putting it together, the lynchpin for this development is the public park. Smith says it’s part of doing the right thing, not just for the private entities, but for the people of San Diego.
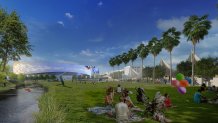
“If we have a community that’s park-poor, we’re actually delivering a park. Not just an arena. We’re actually delivering an arena and a park and ultimately making that the centerpiece of the whole development area. So, we’re just honored to be a part of it,” says Smith.
MSED says its plan for modernizing the sports arena will stay true to its nearly six-decade history while setting it up for the next half century.
“Keep the existing bones, if you will. Keep the memory. But do something that’s beautiful and a great experience for guests and for the teams and for the performers,” says Malmuth.
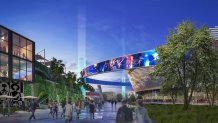
Part of the upgrades include making the facility one of the most advanced technological arenas around and make San Diego a leader in the billion-dollar eSports industry.
“There hasn’t been a venue that’s been able to stage the kinds of eSports events that are happening in other locations of the country,” says Malmuth. “What we want to do is create one of the most technologically sophisticated arenas in the country for eSports. I think that’s going to be a big economic driver for the new Sports Arena.”
And that’s a nice segue into the elephant in the arena: money.
As we’ve learned over the years attempts to build in San Diego … especially if it has to do with sports … never go smoothly. The obvious first question is what’s the price to construct this technological enterprise and who’s going to pay for it? In a nutshell, here are the financials:
According MSED, their plan does not ask for any public money from the City or County’s General Fund or a new tax or increase in existing taxes. The cost of the sports arena renovation, construction of an 1,800-space parking structure and the park/public improvements will total $221 million. MSED says it would be paid for by arena naming rights, ticket and parking surcharges, fees the construction companies put on themselves and ground lease agreement (MSED would lease the land from the City, not purchase it).
The City will own all those assets. MSED says operation and maintenance costs for the buildings are built into their revenue generation projections. The remainder of the development (retail, housing, hotel, etc.) will be privately financed and owned.
MSED wants to start the project in 2022 and finish it in 2029 and believes it will be a major economic engine for the City. Their projections claim the endeavor will generate $498,000 annually while the arena is being renovated. When the whole project is complete MSED estimates $560,000 annuallyin sales tax revenue, $2.1 million annuallyin property tax revenue and $2.2 million annually in Transient Occupancy Tax (TOT) revenue.
Another concern is traffic, which is already a sticking point in that area. MSED wants to emphasize public transportation and thinks it has the right demographic to do that. Smith has helped launch soccer clubs in several other cities including Portland, where research could provide a blueprint for San Diego’s soccer crowd.
“60% of the fans in soccer came to the match through alternative transportation,” says Smith. “There was a light rail line that stopped right by the stadium but people rode their bikes, they walked. It’s only a two-hour event. It was very important to soccer fans to be able to do stuff around the event and then find a different way than a car to get home. It’s a younger demographic. The average age of all soccer buyers in the United States is 28 years old. They’re millennial. They think differently, they act differently, they’re responsible. They want to have a few beers but they also don’t want to cause any trouble.”
MSED plans on working with Circulate San Diego, an organization that promotes alternate transportation methods, to show fans ways to get to and from matches.
Unlike past ideas like Soccer City or SDSU West or Measure C this plan does not need to go to a public ballot. However, it will have to rely on voters to make it work.
The existing 30-foot height limit on buildings in the area would make this plan impossible to pull off. It’s looking like a measure to eliminate that will be on the 2020 November ballot and needs only a simple majority to pass. If the MSED plan is chosen to handle the renovation the group will have to campaign to make sure the height limit goes away for good.
“We have to win twice,” says Malmuth. “We have to be chosen as the successful respondent to the (Request For Proposals) and we have to convince the community and the City that we should remove this 30-foot height limit because our plan doesn’t work without the removal of that 30-foot height limit.”
Now that the City has recognized all proposals here’s what the projected timeline could look like:
The City has chosen two and put them online in a virtual open house that will be accessible until July 20. The public will be allowed to look at the proposals and give their input. After that, in late July or early August, a selection committee could potentially be formed to make a recommendation to the Mayor, who can choose to go with that recommendation or the other plan. It then goes to the City Council, who would make their final vote in mid-September.

